Interior Design, Camberwell.
Full house renovation
Slide through the before and afters...
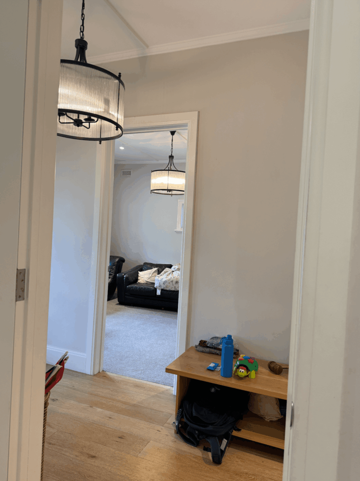
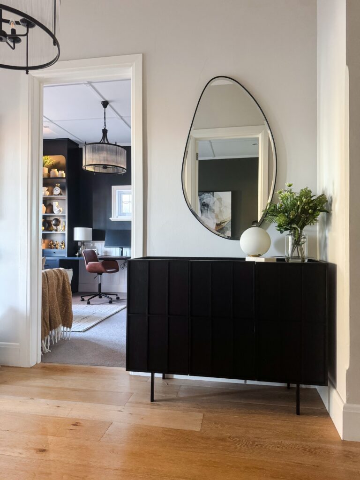
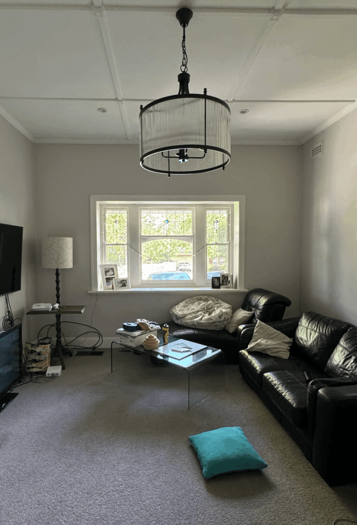
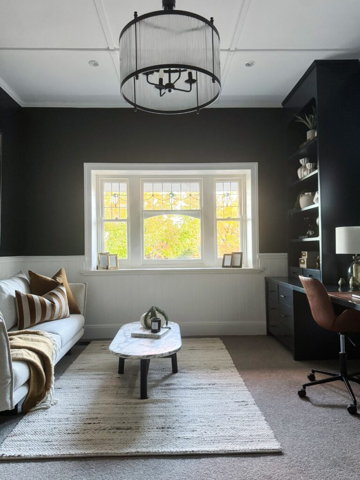
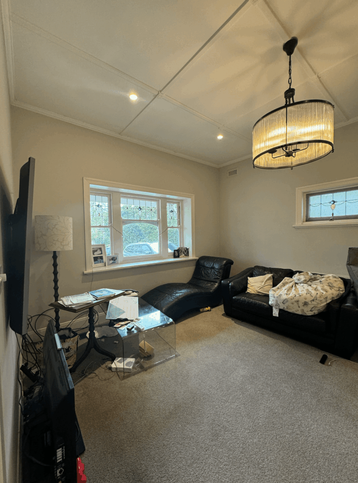
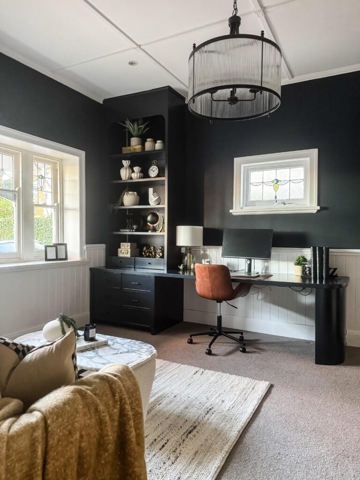
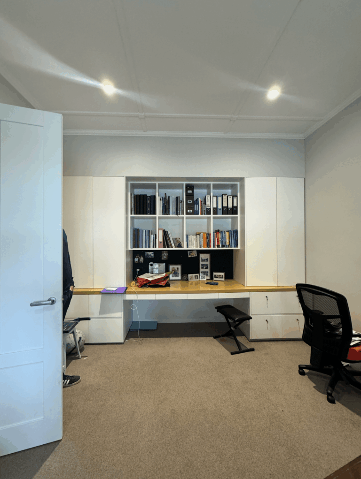
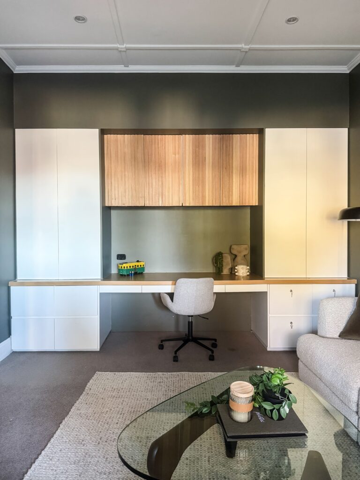
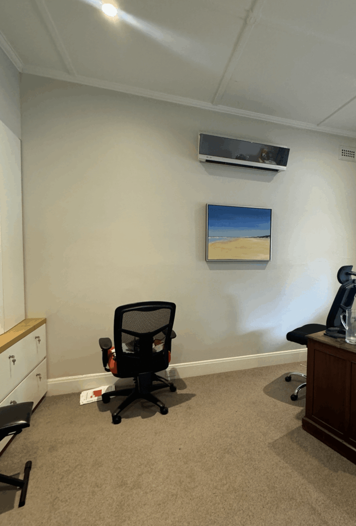
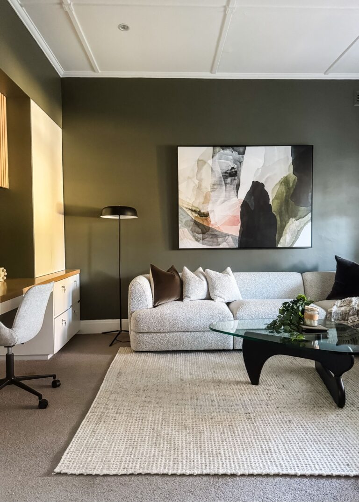
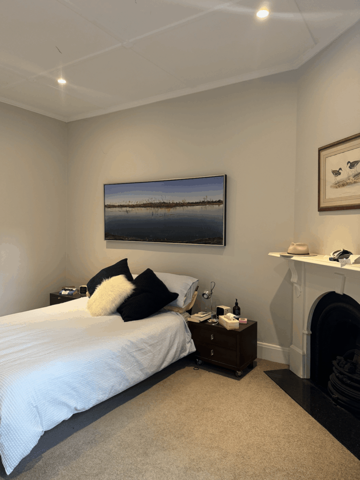
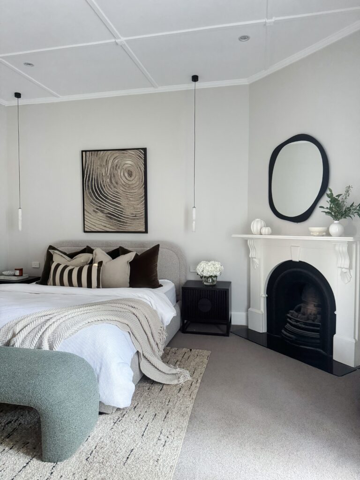
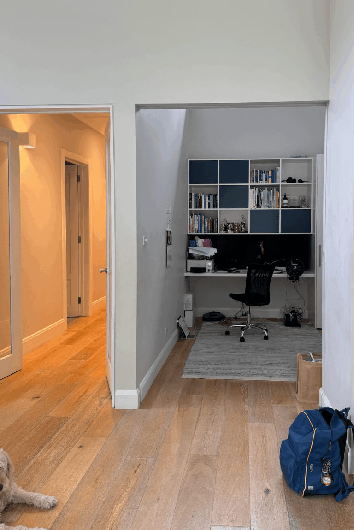
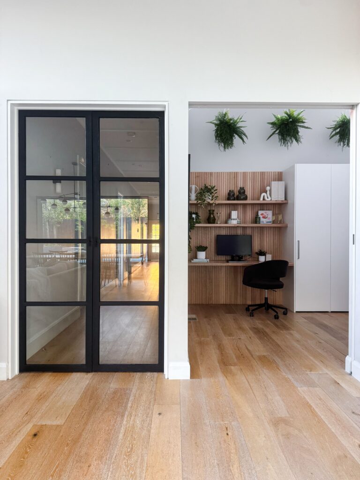
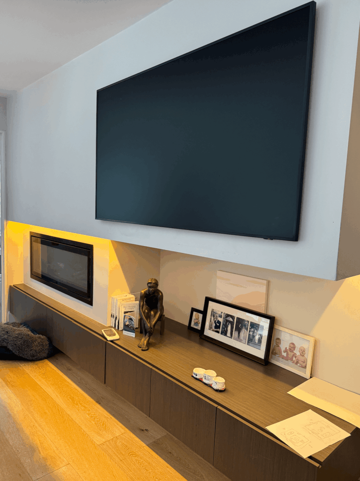
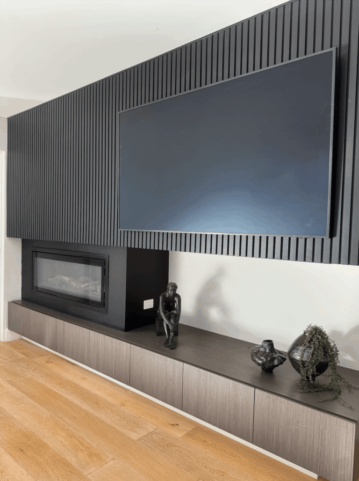
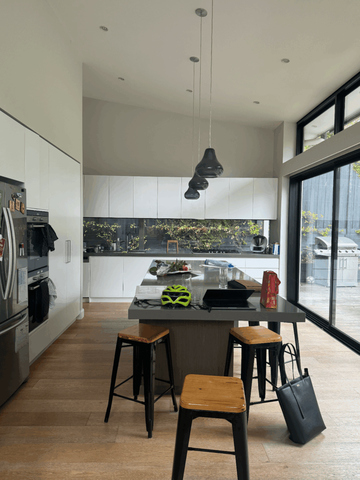
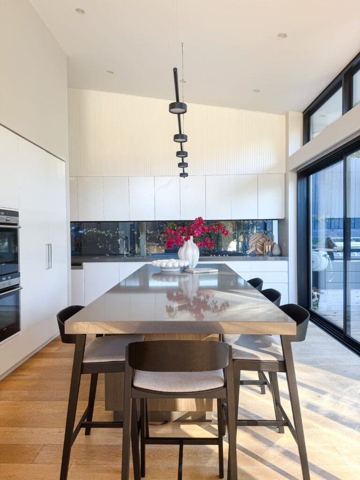
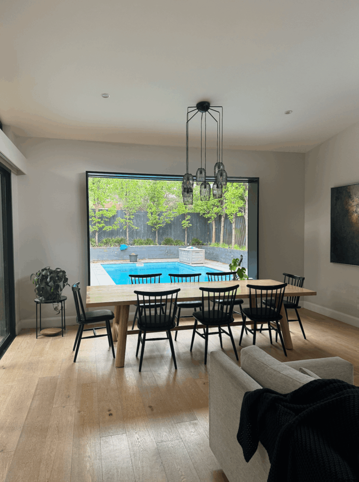
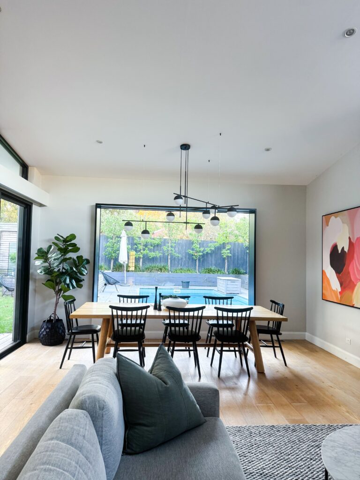
The Location:
Interior Design in Camberwell, Melbourne.
The Brief:
In October 2024, my clients reached out for help with the interior design of their much-loved Californian Bungalow in Camberwell. The home featured a beautiful combination of styles, with the original Californian Bungalow charm at the front and a modern, light-filled extension at the back.
While full of potential, the home lacked flow between the old and new spaces. Some areas were underused, storage was limited, and there was no welcoming spot for the kids to hang out with friends. The goal was to create a cohesive, functional, and inviting design that respected the home’s character while supporting a busy family who mostly work from home.
Overview:
- Create a more welcoming and defined entrance
- Convert an unused storage room into a sophisticated home office (aka the gentleman’s office) with a comfortable lounge area
- Transform the existing office into a flexible space where the kids can study, relax, and watch TV with friends
- Redesign the master bedroom as a calm and restful sanctuary
- Enhance the relatively modern kitchen with thoughtful cosmetic updates
- Refresh the second office (for busy mum) off the kitchen with minor joinery improvements
- Modernise the media wall to resolve the visual imbalance between the television and the fireplace.
- Retain the existing dining setting, but elevate the space with updated lighting and curated artwork
- Replace the doors in the living area with a contemporary black-framed version for a more modern look
- Repurpose key furniture pieces and existing artwork to preserve character while creating a fresh feel
The Process:
We retained the original architectural features in the entrance and hallway, refreshing the space with updated furniture, lighting, and décor to create a more welcoming first impression. New doors were installed between the hallway and living area, featuring black frames that subtly reference the modern windows at the rear of the home. This thoughtful detail helped bridge the gap between the home’s traditional character and its contemporary extension, creating a stronger sense of cohesion throughout.
The new gentleman’s office (a previously unused room) is warm, inviting, and designed with both function and character in mind. A custom-built desk integrates storage and display, while VJ panelling was added to the walls to complement the home’s period style. The walls were painted in a deep, moody charcoal blue, contrasted with crisp white VJ panels. Although the room began as a darker space, this approach actually made it feel brighter by drawing attention to the window, which now stands out beautifully against the dark backdrop.
The joinery was carefully designed to bring symmetry to a previously off-centre window, creating a sense of balance within the room. A much-loved artwork, previously displayed in the dining area, was relocated to the office to reduce exposure to sunlight and UV damage. Its rich tones of burnt amber informed the accent palette throughout the space, adding warmth and depth to the overall design.
The kids needed a space of their own to relax and host friends, so we transformed the former office into a rumpus room with a built-in study. Positioned directly across from the gentleman’s office at the front of the home, this room also receives limited natural light. Rather than fight the darkness, we embraced it, creating a cosy and cocooning atmosphere with deep moss green walls. The colour sits beautifully alongside an ivory boucle sofa that gently curves around the space, adding softness and warmth.
The existing joinery was largely functional, but the open shelving made the room feel cluttered. We reworked the central section, enclosing it with oak cladding to create a cleaner look that ties in with the timber cladding in the living room and kitchen. We also raised the desk height to provide better headroom and functionality for study sessions. The result is a space the kids love — perfect for homework during the week and movie nights with friends on the weekend.
A fresh coat of paint, new pendant lighting above the bedside tables, and carefully selected furniture and décor brought new life to the master bedroom. The neutral palette feels both refreshing and timeless, creating a calming retreat that effortlessly balances style and simplicity.
As you pass through the new black-framed doors into the modern extension, you’re instantly met with a showstopping picture window overlooking the pool. Natural light fills the space, casting shifting shadows throughout the day.
The existing dining set and sofa were retained, with layered additions such as artwork, a rug, lighting, and decorative pieces to elevate the space. Minor cosmetic updates helped enhance the architectural feel, including enclosing the gap above the upper kitchen cabinetry. Vertical white timber cladding was used to fill the void, transforming it into a subtle feature that draws the eye upward and highlights the dramatic raked ceiling. We also added the same cladding to the upper section of the media wall and painted it black as a way of disguising the TV.
And lastly, a busy mum received a brand new office of her own. We retained half of the original joinery, removing the old desk to start fresh. The same timber cladding featured in the kitchen and living area was brought in here too, but kept in a natural oak finish to warm the space. A new oak desk and floating shelves now create a much more visually appealing and functional workspace.
With the raked ceiling continuing into this room, we took advantage of the height to add suspended faux greenery, bringing softness and a touch of nature to the space.
Every member of the family had input into their own area, making this renovation a true reflection of the people who live here. It was a joy to collaborate with such a lovely and deserving family, and I know they’ll enjoy this home for many years to come.
