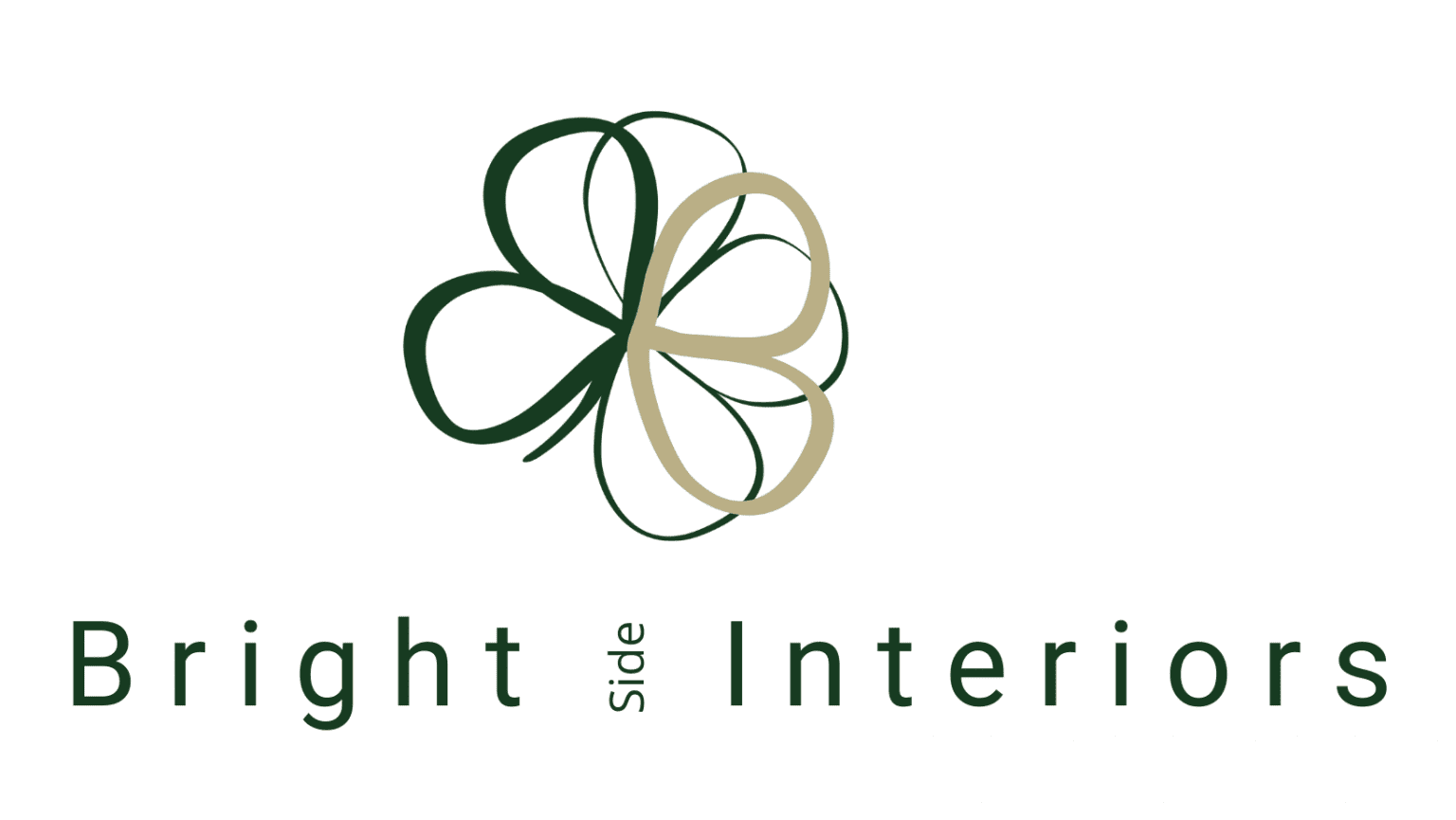The Location:
Airport West, Melbourne.
The Brief:
A recent divorcee approached me feeling daunted by the prospect of beautifying her home. She brought along some traditional items from her previous residence, which didn’t quite fit in with the new surroundings. The sole piece of furniture we retained was the white bed frame located in the guest bedroom. I helped furnish and decorate the entrance, hallway, open-plan living and dining area, master bedroom, guest bedroom, and home office. Additionally, I designed an electric fireplace that added to the room’s charm and served as a lovely focal point, perfect for cozying up on the sofa during winter.
The Process:
To begin this project, we focused on improving the spatial layout of the living and dining area. The existing sofa was too small and actually made the room feel awkward (as seen in the before and after photos). My client desired ample seating for her family and friends, so we added a four-seater sofa and armchair around the cozy fireplace, while an extendable dining table provided flexible seating for 6-8 people. With limited storage to keep the two spare dining chairs, I integrated them into the entrance and master bedroom.
My client preferred a natural colour scheme, with mixed greens in the entrance and open plan area, sage green in the guest bedroom, and neutral tones in the master bedroom. Black accents and oak wood are common throughout. The mixed-tone marble coffee table is a personal favourite of mine and makes a striking statement in front of the fireplace while remaining practical for cheese boards or games. The minimalist fireplace, which I designed myself, keeps the space feeling open and bright by leaving the sides of the fire open.
In the Sage Green and White guest bedroom, we worked with my client’s existing bed and reframed her artwork in a more fitting, neutral frame (previously an outdated antique gold). The artwork set the tone for the rest of the design, making the room feel light and refreshing.
For the master bedroom, my client desired a peaceful and relaxing atmosphere. We swapped out her heavy wooden bed frame for a stunning rattan style and added lighter bedside tables that complemented the guest room’s bed. Her large chest of drawers provided ample storage and looked absolutely gorgeous.

