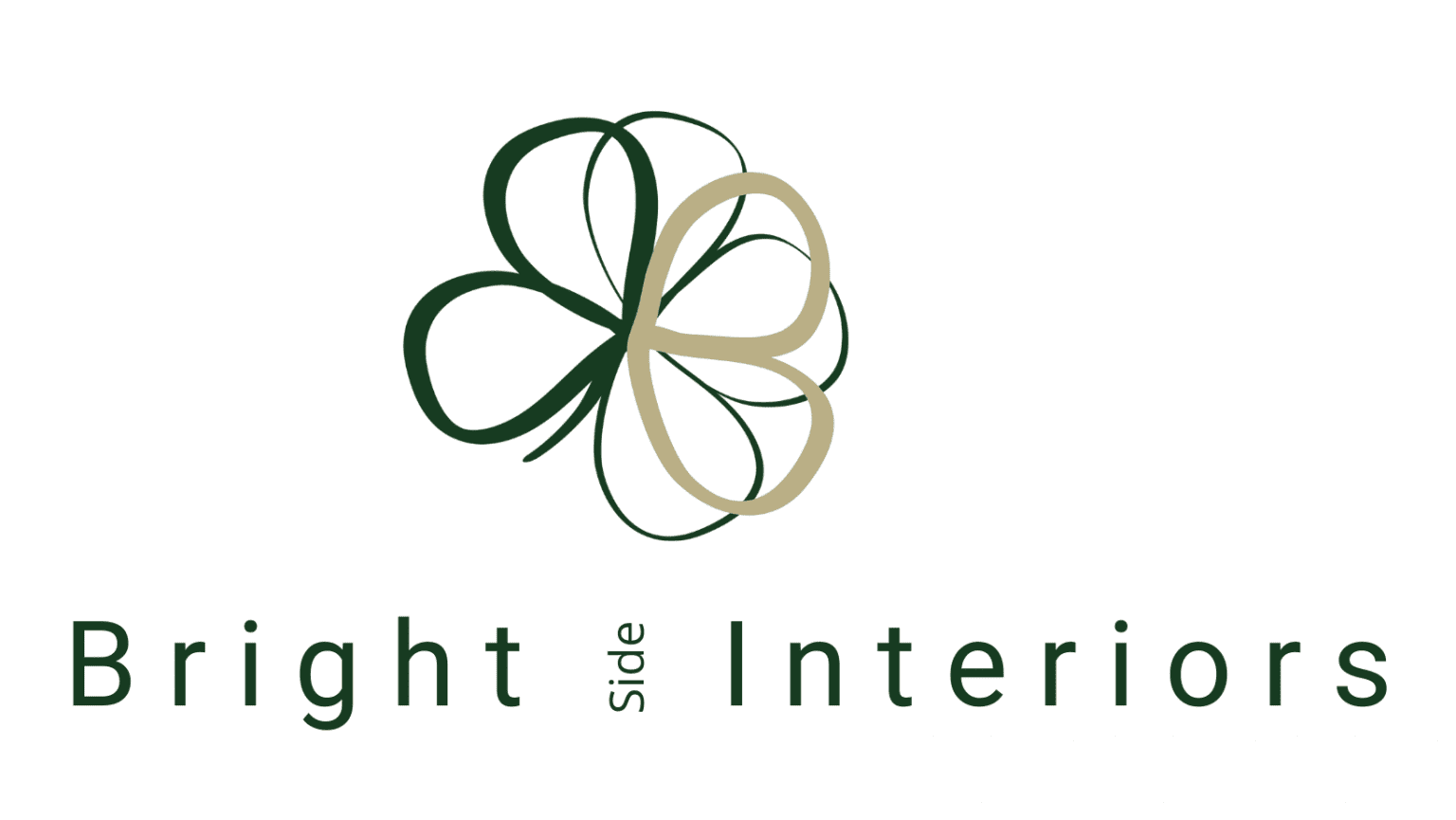The Location:
Glen Waverley.
The Brief:
My clients wanted to create an open and spacious living area with minimal clutter. They enjoy negative space and a “less is more” approach.
My clients didn’t want to have a television in their living room, as they prefer to socialise, play the piano and enjoy board games. All of the furniture and decor (excluding the kitchen pendants and piano) were chosen for the living/ dining/ kitchen areas.
We also addressed the entrance and master bedroom. They had their bed base and mattress, but nothing else.
The Process:
The focus within the living room is around the beautiful grand piano, so I wanted to create a conversational space around that. I went for an extra long, curved chaise, boucle sofa that subtly faces the armchair. The two coffee tables fill the space proportionately while providing practical space for cheese platters or games. The large rug zones the entire living area, separating it from the dining room. The textured rug also plays a role in breaking up the floor treatment.
When you enter the dining area from the hallway, you see the head of the dining table first. I wanted to create a sculptural moment here, for visual interest. The beautiful solid American Oak dining table was custom designed for my client (based around an Ethnicraft design) with rounded edges for kiddy proofing. The velvet dining chairs provide easy maintenance, against spillages or little sticky fingers.
The colour green was consistently carried from the artwork in the hallway, to the barstools at the kitchen island and the cushions on the sofa.
The bedroom is relaxing, cosy and airy as requested. It was a challenge convincing my minimal clients into the 6 x cushions on the bed, but without them, this generous sized room would be quite bare.
The project was designed and executed within 3 months – which is pretty impressive these days with ongoing delays!
Google Review:
“Tracey helped us to style our dream home. She goes above and beyond to source furniture to meet our needs, especially the custom design dining table that we loved. She is very professional and responsive. Will strongly recommend her to our friends!”

