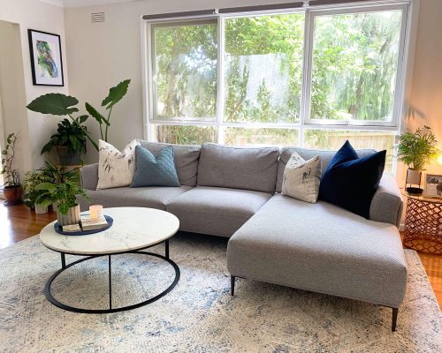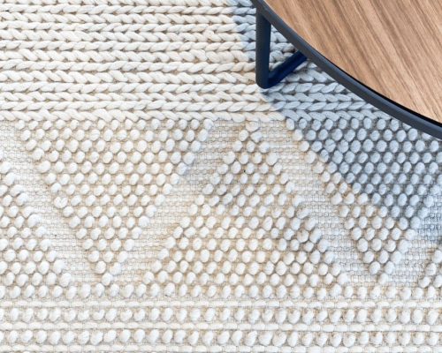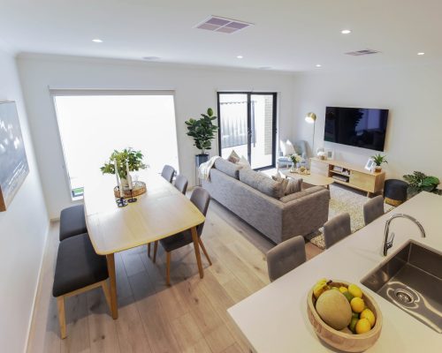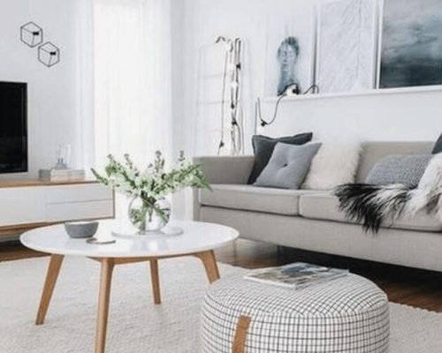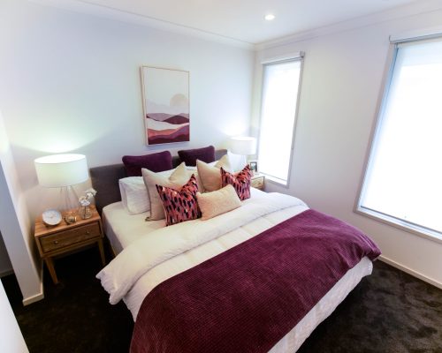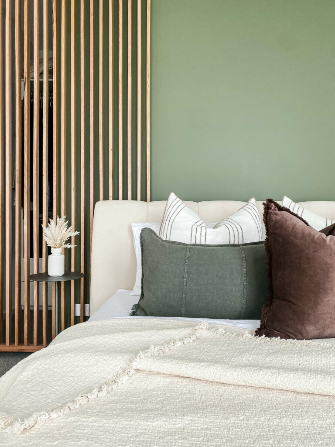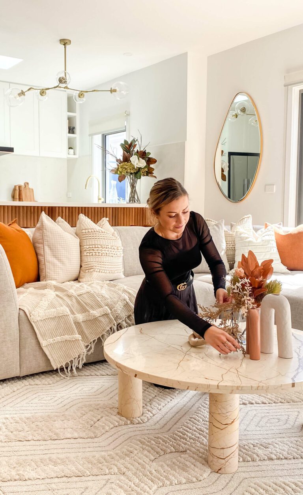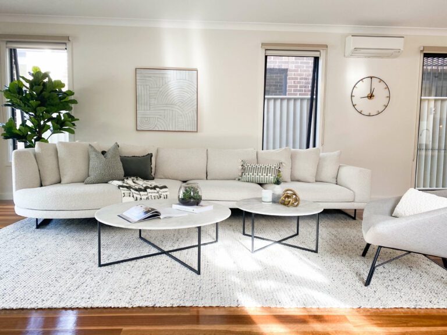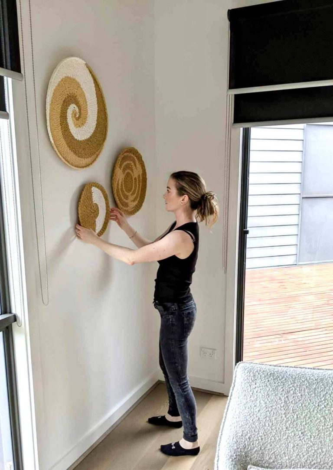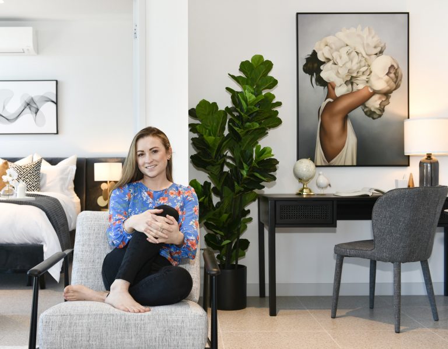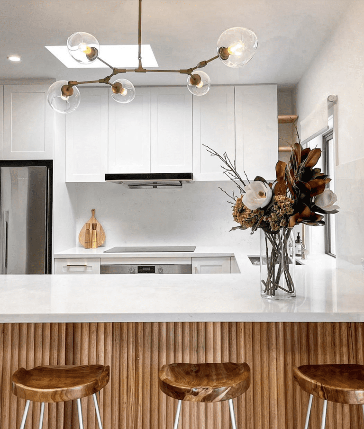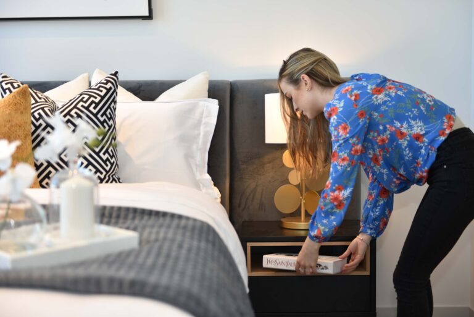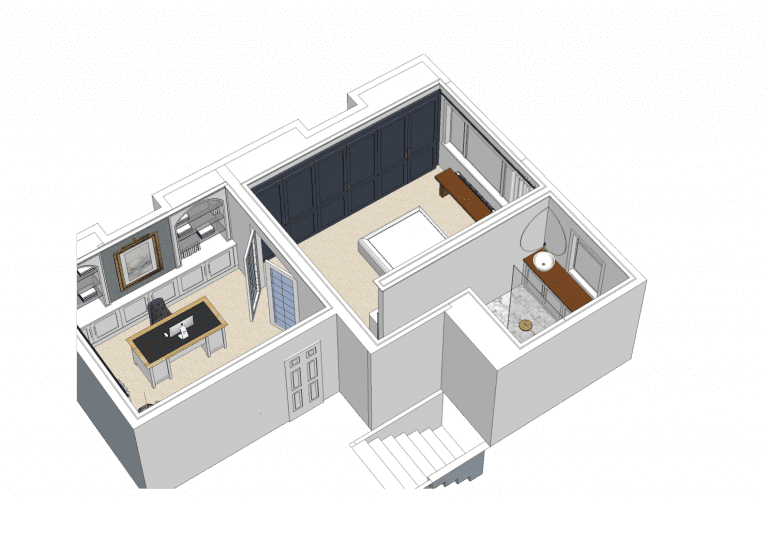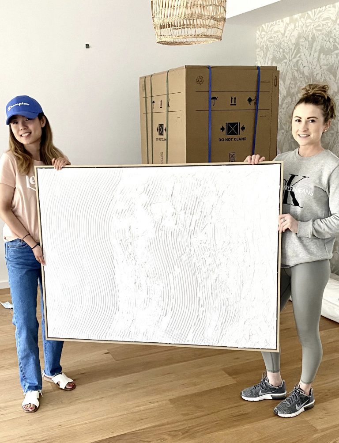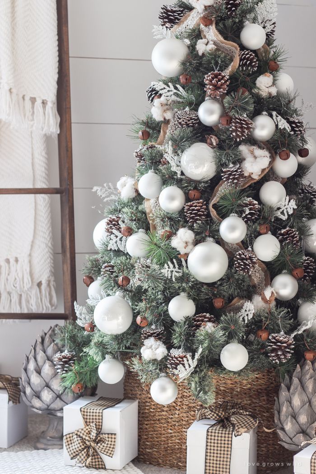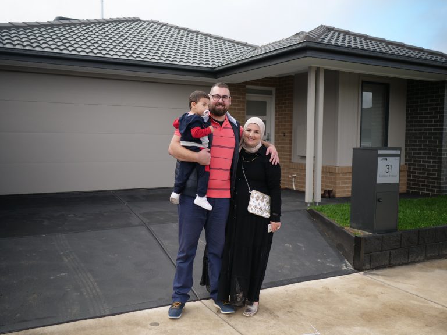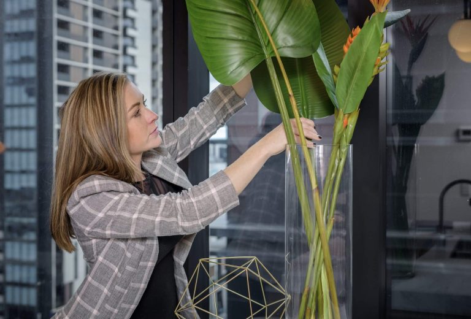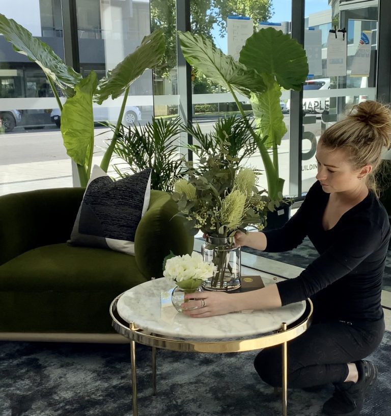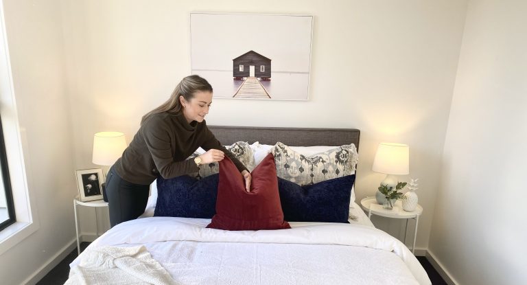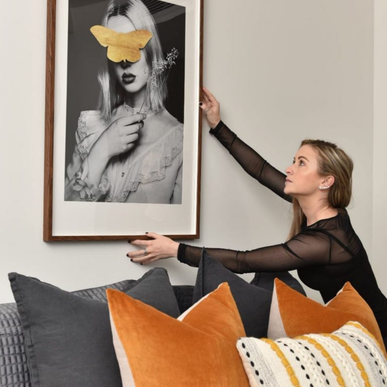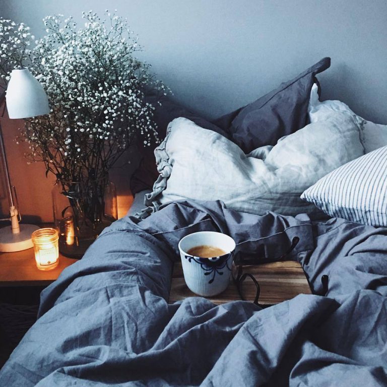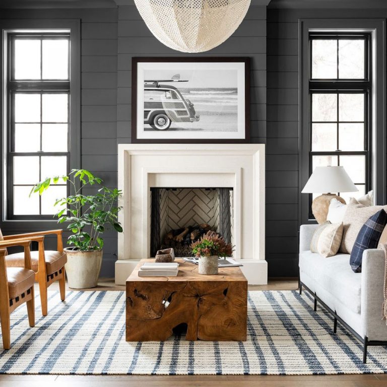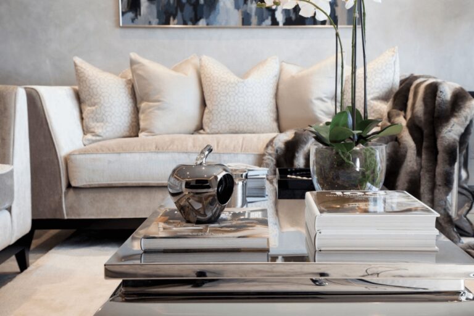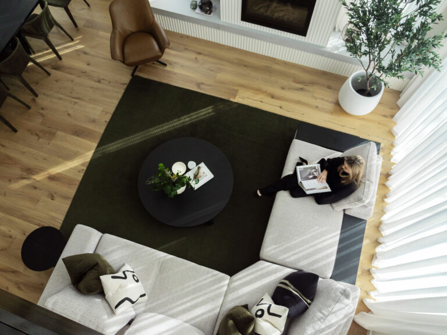
Your home is your biography and tells the story of who you are. I am here to help you write your next chapter.
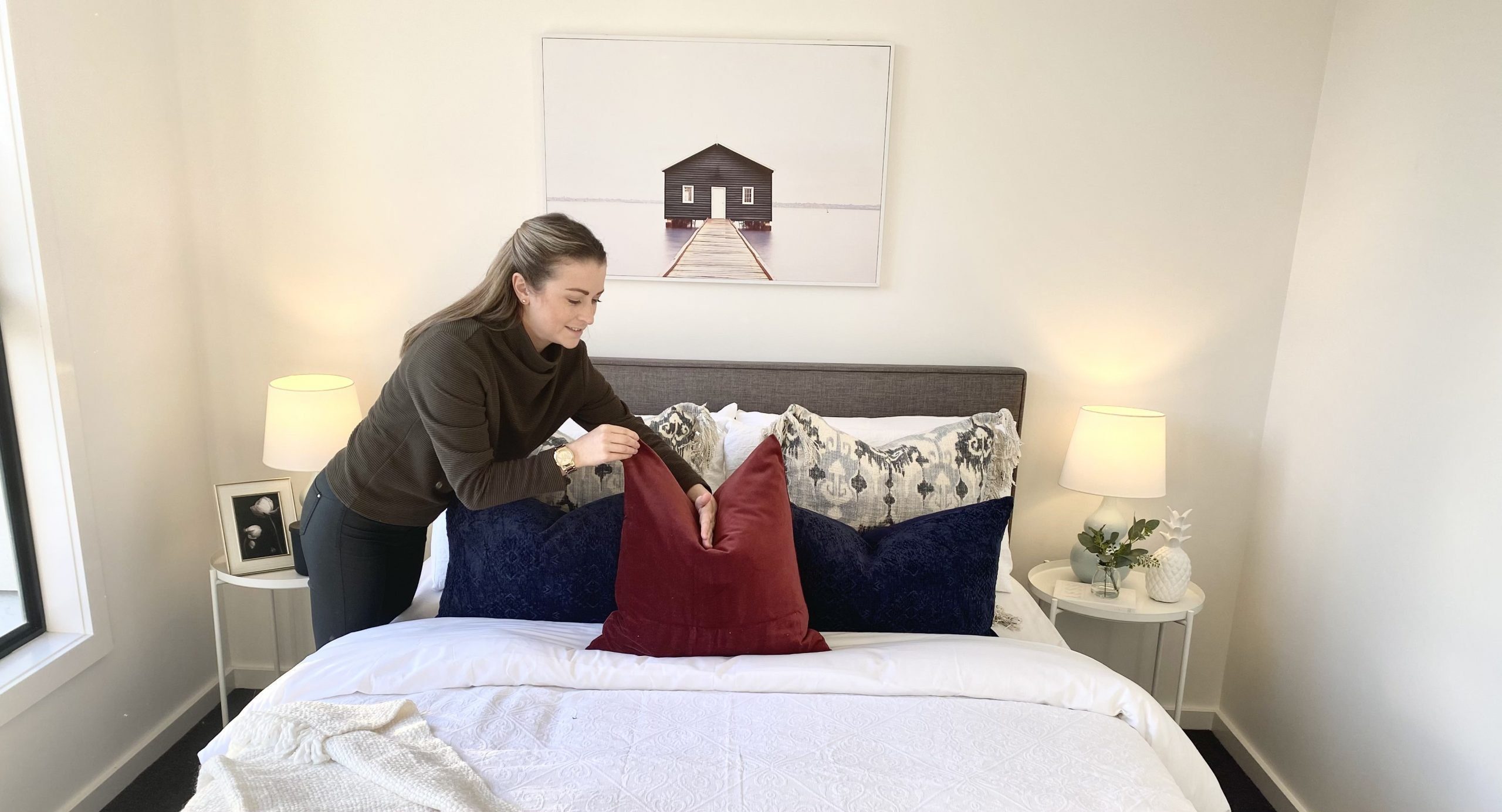
Interior Design ideas for small homes
Interior Design Ideas for small homes. As the property market continues to rise, we are forced into smaller homes or banished out to Woop-Woop. The term “property ladder” sums it up perfectly. Most of us have to start at the bottom and work our way up in order to live in our forever home. Tiny homes, townhouses, studios, rooming houses, apartments and downsizing have become increasingly popular over the past few years. If you can relate, you might want to keep reading for some Interior Design ideas for small homes. Of course, there are lots of benefits to a smaller property. You would have less stuff (aka clutter), lower running costs, minimal gardening and less furniture to buy. But a small home can quickly feel claustrophobic if it is overdone. Let’s go through some quick tips on how to make your small home feel bigger.
Maximise your natural lighting
The physical shell of your home is fixed. Instead of complaining about how small it is, let’s discuss a few tricks on how to make it “feel” bigger. The biggest way to make a room feel more spacious is by using light. We perceive darker objects to be smaller than lighter ones which is why black is so slimming! Darker interiors can resemble enclosed spaces such as caves, basements or attics, all of which feel tight and claustrophobic. If you can boost the amount of natural lighting coming into your interior, it will feel less confined and much bigger.
How to increase your natural lighting?
To increase your natural lighting, make sure your windows are not blocked by anything. Your curtains should be hung about 15-20cm above the top of your window to allow for some breathing room and to give the illusion that your window (and ceiling) is taller than it may be. Your rail should be closer to the ceiling than it is to the window. Similarly, your curtains should sit wider than the window itself so that the full window can be seen when the curtains are open. This will make the window appear much larger, bring in all of the natural light and make the entire space feel bigger.
You can read a bit more about using curtains for a grander look in my blog here. As well as focusing on natural lighting, you should consider your artificial lighting too. It is important to select a number of different lighting sources per room such as ceiling lights, wall sconces, floor lamps and table lamps. We don’t want any creepy corners to shrink your space.
Quick Tips:
- Opt for blinds over curtains as they take up less visual space and don’t block the light.
- Use multiple light sources. No creepy corners allowed!
- Install backlighting in shelving units or behind mirrors to create the illusion of depth.
- Uplighting on walls is a great way to draw the eye upwards making a room feel taller than it is. The opposite effect (downlighting) can make a ceiling feel lower, so you should avoid this.
- Put floor lamps in corners to prevent darkness.
Choose a bright colour palate
Have you ever seen the beautiful renovation work the “Three Birds Renovations” do? They are absolute geniuses at creating heavenly, bright interiors (hmmm, that’s a good business name actually…”Heavenly Bright Interiors – Sorry, I got sidetracked”). Their trademark is to paint old, dark homes with a fresh white coat, for an instantly larger-looking interior. Bright colours reflect light encouraging your eye to travel around a room whereas dark colours absorb light like a dead end. This the reason why we consider darker rooms to be smaller and more intimate.
When designing a room, you should always consider the “60-30-10 rule”.
60% of your room will become the canvas. Your canvas (such as walls and floors) should be completed in neutral colours. For a brighter space, you could consider Whites, Creams, Soft Greys and Beige. I would encourage you to avoid going for a strong feature wall in a small room as this can interrupt the flow of your space making it feel smaller. A glossy paint on your walls will reflect even more light!
30% of your room will include your secondary colours and will go on the larger items of furniture and curtains. Here, you can go for slightly darker shades of your “canvas” if you want to remain neutral. Or if you want to bring in some colour, go for paler tones like duck egg blue, sage green, or blush pink.
10% of your room will include your accent colours and goes on your smaller decor items and accessories. Here is where you can bring in your personality and preferences in cushions, artwork, or knick-knacks.
Declutter your home
If you live in a smaller home, you’ll need to have less “stuff” for obvious reasons…there is no room for clutter. You need to figure out if your bits need your bobs or if they can go! If you are the kind of person who struggles to let go of things, get in touch. This is something I can help you with. I love decluttering, it is so therapeutic and does wonders for my soul! With smaller interiors, negative space is extremely important. Our eyes need a visual break, to interpret what they are looking at. The more free space you have, the more free space you have – it’s that simple! Lose the chaos and your room will grow.
Choose smart furniture
When choosing your furniture, go for multi-purpose items to save on space. Get a bed base with storage underneath, go for an extendable dining table to shrink when not in full use or get an ottoman that opens up to become a bed. Try to minimise the things you need by incorporating them into each other.
Use mirrors to reflect light
As mentioned in point one, natural lighting is really important for making a space feel larger. Mirrors are a great tool to use to maximise the amount of light you get in your home. Besides reflecting light, they can also trick the eye into believing there is more depth to the interior. To get the most out of your mirrors, they should be strategically placed opposite or perpendicular to the windows to reflect the light around the room. The larger the mirror, the more light you’ll get. Go for a floor-to-ceiling mirror at the end of a hallway for extra depth, hang a mirror over a console to create balance, or place a mirror opposite artwork to double the impact through its reflection.
Quick Tips:
– Pick a mirror that compliments the wall it is hanging on. A wide wall suits a horizontal mirror, a square wall suits a round mirror and a tall wall suits a vertical mirror.
– Focus on the frame. Pick the frame according to your design style.
– When hanging a mirror over furniture, make sure it’s around two-thirds the size of the furniture below.
-Hang a mirror opposite a mirror for double the impact on both lighting and depth!
-Just like artwork, hang a mirror with its centre point at eye level (around 150cm from the ground).
Choose light furniture
I have talked a lot about the importance of light, so let’s discuss the visual weight of the furniture. Furniture plays a big role in how a room will feel. It occupies the majority of a room so it is important to choose wisely. In smaller homes, we want to avoid any solid, chunky or closed in furniturethat prevents light flow and takes up unnecessary space.
Furniture choices for small homes:
- Choose furniture on tall thin legs which feel more delicate and allow light to flow underneath.
- Go for a backless, freestanding bookcase, allowing us to see the wall behind creating a sense of depth.
- Avoid thick fabric. A smooth material such as velvet or linen will take up less visual space than a detailed weave.
- Steer clear of bold prints that dominate the interior. We want the eye to travel all the way around the room, not get distracted.
- Stick to one focal point maximum per room. Less is more!
- No tufting or frills! In fact, lose the bells and whistles altogether. A simple design will benefit your little home much more.
- Use glass furniture where possible. Your eye sees right through it, preventing it from feeling like an obstacle.
- Measure up before you purchase any furniture – every centimetre counts.
Scale appropriatly
Okay, time to throw in a curveball. You have a small home, so you should choose small furniture, right? Wrong! Small furniture will only draw attention to the fact that you have a smaller space. What you need to do is trick the eye into thinking you have a normal-sized room by using normal-sized furniture. Sure, you will need to scale your furniture appropriately to the size of each room but you don’t have to choose poly pocket furniture just because the space is small. When your guests walk into your living room and see your normal-sized sofa, they will see plenty of inviting room for comfort. On the other hand, if they see a small sofa, they can tell instantly that there isn’t enough room for everyone to get comfortable. Similarly, with decor, you should choose fewer items of a bigger scale to distract from the room size (such as bedside lamps).
Quick Tips:
- Don’t buy a 3 seater sofa with only 2 seat cushions. The splits between seats, quickly tell us if we are looking at a two or a three-seater. A three-seater implies more room!
- Choose low-lying furniture to make the ceiling feel further away. Lower furniture will also allow your eye to see past them quickly and focus on the furthest part of a room helping the space feel more open and spacious.
- While you are keeping your furniture low-lying, consider adding taller bookshelves, artwork, lamps, plants, etc along the walls to draw the eye upwards.
Summary of Interior Design Ideas for small homes:
- Try to get as much natural and artificial lighting into your space as possible
- The brighter a room, the bigger it feels so go for a lighter colour palette
- Declutter your home to avoid visual clutter and distraction. Less is more.
- Use mirrors to reflect light and create a sense of depth.
- Select smart furniture that is light and not bulky but doesn’t compromise on the scale.
- Use low-lying furniture will tall furniture on the walls to draw the eye up.
I hope you found this blog useful! There are many more tips and tricks to make your small home feel bigger but I don’t want to put you to sleep with the long read! Let me know if you have more ideas on Interior Design for small homes, I’d love to hear from you. Send me an email with any topics you would like me to discuss next time!
Thanks for reading!

Tracey Bright
< Click my face to get in touch.
If you learned a thing or two, share this blog on your socials below.


